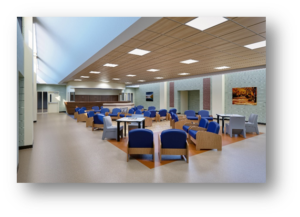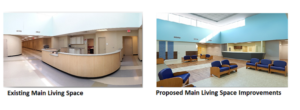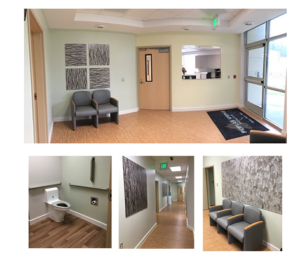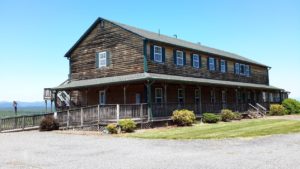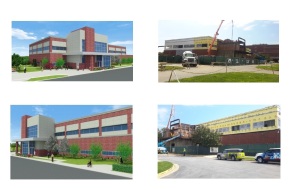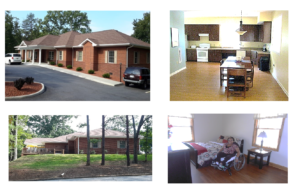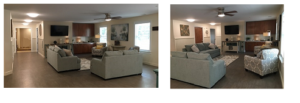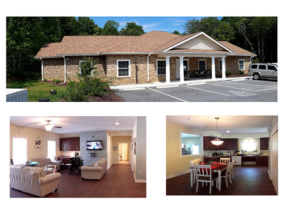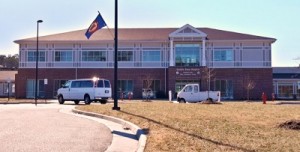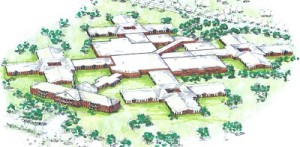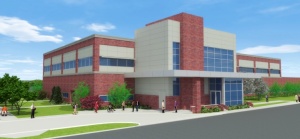Poplar Springs Hospital, Boys Residential Treatment Center (RTC) – Petersburg, VA
Project Scope: Project scope includes 20,000 sf renovation of the adolescent male treatment unit which includes 30 inpatient beds. The goal of the project was to improve the safety as well as the aesthetics of the recovery environment by hardening while also humanizing patient treatment spaces. Safety improvements consist of ligature resistant ‘private spaces’, elopement control, unit visibility, provision of durable, impact & vandal resistant finishes to decrease maintenance/repair frequency. Design elements of daylighting, intimate seating areas, wood-like finishes, colors found in nature to be soothing and an open nurse station will be provided to encourage open communication with staff, self-discovery and coping with mental illness as well as substance abuse recovery. Services provided by Currin Design Consulting, LLC include planning, programming, design and construction administration services.
Architect of Record: Currin Design Consulting, LLC, Architect: Belinda Currin, AIA, ACHA
Owner: Universal Health Services, Inc. – Poplar Springs Hospital, Petersburg, Virginia
Poplar Springs Hospital, Girls Residential Treatment Center (RTC) – Petersburg, VA
Project Scope: Project scope includes 20,000 sf renovation of the adolescent female treatment unit which includes 30 inpatient beds. The goal of the project was to improve the safety as well as the aesthetics of the recovery environment by hardening while also humanizing patient treatment spaces. Safety improvements consist of ligature resistant ‘private spaces’, elopement control, unit visibility, provision of durable, impact & vandal resistant finishes to decrease maintenance/repair frequency. Design elements of daylighting, intimate seating areas, wood-like finishes, colors found in nature to be soothing and an open nurse station will be provided to encourage open communication with staff, self-discovery and coping with mental illness as well as substance abuse recovery. Services provided by Currin Design Consulting, LLC include planning, programming, design and construction administration services.
Architect of Record: Currin Design Consulting, LLC, Architect: Belinda Currin, AIA, ACHA
Owner: Universal Health Services, Inc. – Poplar Springs Hospital, Petersburg, Virginia
Poplar Springs Hospital, Three (3) Inpatient Treatment Units Renovation – Petersburg, VA
Project Scope: Renovated 60,000 SF designated as (3) inpatient 30 bed units, which provide treatment for high acuity mental illness, substance abuse and low-acuity behavioral disorders. The renovations also included numerous unit support areas consisting of clinical staff offices, group therapy rooms, medication rooms, laundry rooms, dayrooms, exterior activity spaces and seclusion rooms. Services provided by Currin Design Consulting, LLC include planning, programming, design and construction administration services.
Architect of Record: Currin Design Consulting, LLC, Architect: Belinda Currin, AIA, ACHA
Owner: Universal Health Services, Inc. – Poplar Springs Hospital, Petersburg, Virginia
Poplar Springs Hospital, New Patient Assessment Unit – Petersburg, VA
Project Scope: Project scope entailed a 2,000 sf addition to the existing front of the hospital and five secure holding/assessment rooms. Design elements were incorporated of anti-ligature, tamper & impact resistance of fixtures/finishes as well as soothing natural pattern & color selections for the interior finishes to ‘assure’ the incoming behavioral health patient, typically in crisis, that they are in a safe place for help. Services provided by Currin Design Consulting, LLC include planning, programming, design and construction administration services.
Architect of Record: Currin Design Consulting, LLC, Architect: Belinda Currin, AIA, ACHA
Owner: Universal Health Services, Inc. – Poplar Springs Hospital, Petersburg, Virginia
Riverside Regional Medical Center Emergency Department Behavioral Health Safe Treatment Rooms Renovation – Newport News, VA
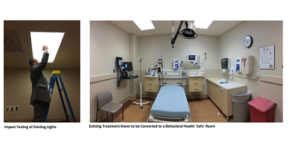
Riverside Regional Medical Center Emergency Department Behavioral Health Safe Treatment Rooms Renovations
Project Scope: Renovated 1,000 sf which consisted of five treatment rooms and 2 bathrooms to accommodate emergency medical treatment within the ED of high-risk behavioral health patients in crisis. The Risk assessment conducted for the area of work confirmed the main design elements to be Anti-ligature fixtures, tamper/ impact resistant fixtures/ finishes and mitigation of elopement. Specialty Behavioral healthcare focused products were also specified to improve the areas while providing a non-institutional/ correctional facility appearance as not to offend family members/ visitors using the spaces in swing times of non-behavioral health specific room use. Services provided by Currin Design Consulting, LLC include risk assessment and high-risk design consulting.
Architect of Record: Currin Design Consulting, LLC, Architect: Belinda Currin, AIA, ACHA
Owner: Riverside Regional Medical Center
Riverside Regional Behavioral Health Renovations to Four (4) Inpatient Adolescent and Adult Inpatient Treatment Units – Newport News, VA
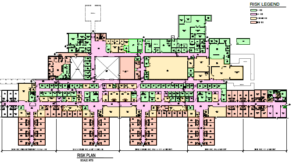
Riverside Regional Behavioral Health Renovations to 4 Inpatient Adolescent and Adult Inpatient Treatment Units
Project Scope: Various renovations within the four units to minimize risk of self-harm (ligature), harm to other patients/ staff, patient visibility, elopement while improving the durability of the facility finishes and fixtures in order to decrease maintenance frequency while providing a more comforting environment, de-institutionalizing the aesthetics and encouraging recovery and positive behaviors. Services provided by Currin Design Consulting, LLC include Risk Assessment, work scopes and fixture selections.
Architect of Record: Currin Design Consulting, LLC, Architect: Belinda Currin, AIA, ACHA
Owner: Riverside Regional Behavioral Health Center
Sentara Rockingham Memorial Hospital’s Emergency Department Behavioral Health Treatment Areas – Risk Assessment & Safety Improvements – Harrisonburg, VA
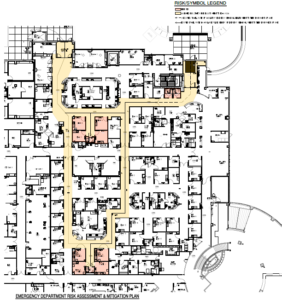
Sentara Rockingham Memorial Hospital’s Emergency Department Behavioral Health Treatment Areas- Risk Assessment & Safety Improvements
Project Scope: Provided a Risk Assessment for the existing emergency department behavioral health areas to identify & minimize risk of self-harm (ligature), harm to other patients/ staff, improve patient visibility and control/ minimize elopement. Also included within the risk assessment was the task of improving the durability of the facility finishes and fixtures in order to decrease maintenance frequency while providing a more comforting environment, de-institutionalizing the aesthetics and encouraging recovery & positive behaviors. Services provided by Currin Design Consulting, LLC include Risk Assessment, work scopes and fixture selections.
Owner: Sentara Rockingham Memorial Hospital (RMH)
Sentara Rockingham Memorial Hospital’s Inpatient Behavioral Health Unit – Risk Assessment & Safety Improvements – Harrisonburg, VA
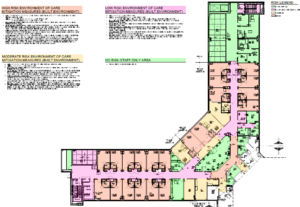
Services provided by Currin Design Consulting, LLC include Risk Assessment, work scopes and fixture selections.
Project Scope: Provided a Risk Assessment for the existing inpatient behavioral health unit to identify & minimize risk of self-harm (ligature), harm to other patients/ staff, improve patient visibility and control/ minimize elopement. Also included within the risk assessment was the task of improving the durability of the facility finishes and fixtures in order to decrease maintenance frequency while providing a more comforting environment, de-institutionalizing the aesthetics and encouraging recovery & positive behaviors. Services provided by Currin Design Consulting, LLC include Risk Assessment, work scopes and fixture selections.
Owner: Sentara Rockingham Memorial Hospital (RMH)
Virginia Commonwealth University – Virginia Treatment Center for Children (VCU – VTCC) – Richmond, VA
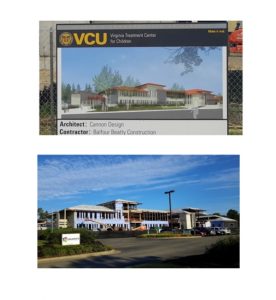
VCU- VTCC (Virginia Treatment Center for Children)
Project Scope: The project scope involves a 116,000 SF new behavioral health facility to supplement the behavioral health treatment component of the existing VCU Children’s Hospital campus. The treatment facility provides inpatient treatment for 100 private beds consisting of medium and low acuity level behavioral health patients. The design provides patient living units (neighborhoods) as well as therapeutic outdoor environments, supporting the programs of recovery.
Currin Design Consulting, LLC provided quality control review for architecture, interiors, engineering medical equipment and specialty security systems coordination.
Architect-of-Record: Cannon Design
Owner: Virginia Commonwealth University Health System
Pathways Substance Abuse Treatment and Recovery Center Centra Health Outpatient Services – Amherst, VA
Project Scope: 7,000 SF existing free standing lodge with 13 bedrooms and 14 bathrooms. The scope was to convert an existing hunting lodge into a code/ CMS compliant Substance Abuse and Treatment facility for a 15 patient, 28 day recovery program. Life safety compliance in terms of fire alarm, smoke detection and emergency egress were the main project drivers as well as handicapped accessibility/ compliance at all spaces.
The building is located on a 100 acre rural land parcel at the outskirts of Lynchburg and functions as a non-clinical environment for recovery, relocating the program out of the existing inpatient hospital unit. Relocation of this program to a space that is non-institutional aids in the recovery/ self-evaluation process as well as frees up valuable clinical space for medical care needs within the existing hospital.
Architect-of-Record: Currin Design Consulting, LLC; Architect: Belinda Currin, AIA, ACHA
Owner: Centra Health System
Veterans Administration Outpatient Mental Health Recovery Center Medical Center – Hampton, VA
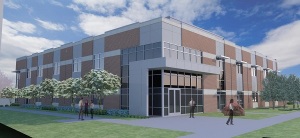
VA Medical Center Outpatient Mental Health Recovery Center – Hampton
Project Scope: The project scope entails 25,000 SF new free standing building sited on the existing VA Medical Center campus in Hampton, Virginia. The project reviewed and reorganized current clinical programs, pulling a portion of the programs out of the existing hospital building, to provide logical adjacencies between programs with similarities in staffing and therapies.
The thoughtful reorganization and expansion of current programs while also incorporating new therapy programs should enhance the patient’s recovery experience by co-location of spaces with similar requirements in terms of acoustic control, exterior views/access, traffic flow, etc. resulting in decreased environmentally caused negative behavioral triggers/ incidents. The programs incorporated into the project were: Traumatic Brain Injury (TBI), Psychosocial Rehabilitation (PSSR), Intensive Case Management (MHICM), Suicide Prevention (SOS), Post-Traumatic Stress Disorder (PTSD) and veteran re-integration (OEF/OIF).
Services provided by Currin Design Consulting, LLC include programming, planning and facility design as well as full discipline and specialty equipment quality control/cross discipline coordination.
Architect: Avetech Design Group
Owner: Federal Government: Veterans Administration
Hunter Holmes McGuire Veterans Administration Medical Center Outpatient Mental Health Recovery Center – Richmond, VA
Project Scope: This project included a 30,000 SF renovation and rooftop addition to the existing Hunter Holmes McGuire VA Medical Center in Richmond, Virginia. The project reorganized clinical programs to provide logical adjacencies which improved staff circulation efficiency, promoted therapy rooms shared by multiple programs which led to improved building efficiency and clinical operations.
The thoughtful reorganization and expansion of current programs while incorporating new therapy programs enhanced the patient’s recovery experience by co-location of spaces with similar requirements in terms of acoustic control, exterior views/access, traffic flow, etc. resulting in decreased environmentally-caused negative behavioral triggers/incidents. The programs incorporated into the project were Traumatic Brain Injury (TBI), Psychosocial Rehabilitation (PSSR), Intensive Case Management (MHICM), Suicide Prevention (SOS), Substance Abuse (SATP), Post-Traumatic Stress Disorder (PTSD), Sexual Abuse, and veteran re-integration (OEF/OIF).
Services provided by Ms. Currin (now of Currin Design Consulting, LLC):Provided programming, planning and facility design as well as full discipline and specialty equipment quality control/cross discipline coordination while employed by Clark Nexsen Architecture & Engineering.
Architect: Avetech Design Group
Owner: Federal Government: Veterans Administration
Intermediate Care Facility Home – Eight (8) Bedroom Model – Martinsville, VA
Project Scope: This project included a 5,500 SF new, free-standing fully handicapped accessible building/home sited within the existing neighborhood fabric of Martinsville, Virginia. The home provides a place for intellectually and often physically disabled adults to live with their peers who are also coping with multiple behavioral issues. The “family living” environment consists of eight (8) carefully matched/selected residents per home with varying degrees of cognizance and self-care capabilities. The home is professionally staffed 24 hours a day, every day of the week, providing on-going progressive therapies, self-care assistance when needed, and dietary and medication monitoring. The purpose of this care model is to reintegrate individuals previously institutionalized back into the community, enhancing their quality of life, the family’s concerns of quality care and the reintegration of the community culture while learning to cope with their various diagnoses.
Project Challenges: Project challenges were providing a residential scale building that was approachable, dignified and a non-institutional recovery home for the residents while providing numerous spaces for the families to meet, visit with each other and be involved in their loved ones’ therapies processes. The site is very steep and required the building to fit into its existing slope, allowing a full walkout basement for equipment storage.
Services provided by Ms. Currin (now of Currin Design Consulting, LLC) include programming, planning, facility design, quality control/cross-discipline coordination while employed by Clark Nexsen Architecture & Engineering.
Owner: Piedmont Community Services Board
Intermediate Care Facility Home – Four (4) Bedroom Model – Lynchburg, VA
Project Scope: This project included 3,500 sf of new free standing fully handicapped accessible home sited within the existing neighborhood fabric of Lynchburg, Virginia. The home provides a place for intellectually and often physically disabled adults to live with their peers who are also coping with multiple behavioral issues. The home is professionally staffed 24 hours a day, providing ongoing progressive therapies, self-care assistance, when needed, and dietary and medication monitoring. The purpose of this care model is to reintegrate individuals previously institutionalized back into the community, enhancing their quality of life, the family’s concerns of quality of care and the reintegration into a neighborhood, where possible.
Currin Design Consulting, LLC providing programming, planning, facility design, quality control/cross discipline coordination, construction administration and project management services.
Owner: Horizon Behavioral Health
Intermediate Care Facility Home – Four (4) Bedroom Model – Lynchburg, VA
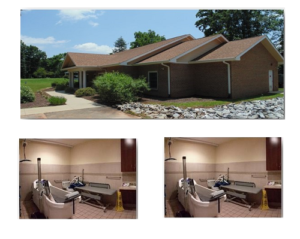
Intermediate Care Facility Home – Four (4) Bedroom Model
Project Scope: This project included 3,500 sf of new free standing fully handicapped accessible home sited within the existing neighborhood fabric of Lynchburg, Virginia. The home provides a place for intellectually and often physically disabled adults to live with their peers who are also coping with multiple behavioral issues. The home is professionally staffed 24 hours a day, providing ongoing progressive therapies, self-care assistance, when needed, and dietary and medication monitoring. The purpose of this care model is to reintegrate individuals previously institutionalized back into the community, enhancing their quality of life, the family’s concerns of quality of care and the reintegration into a neighborhood, where possible.
Currin Design Consulting, LLC providing programming, planning, facility design, quality control/cross discipline coordination, construction administration and project management services.
Owner: Horizon Behavioral Health
Intermediate Care Facility Home – Four (4) Bedroom Model – Madison Heights, VA
Project Scope: This project included 3,500 sf new free standing fully handicapped accessible building/ home sited within the existing neighborhood fabric of Madison Heights, Virginia. The home provides a place for intellectually and often physically disabled adults to live with their peers who are also coping with multiple behavioral issues. The “family living” environment consists of four carefully matched/ selected residents per home with varying degrees of cognizance & self-care capabilities. The home is professionally staffed 24 hours a day, every day of the week, providing ongoing progressive therapies, self-care assistance when needed, dietary and medication monitoring. The purpose of this care model is to reintegrate individuals previously institutionalized back into the community, enhancing their quality of life, the family’s concerns of quality of care and the reintegration of the community culture while learning to cope with their various diagnosis.
Services provided by Ms. Currin (now of Currin Design Consulting, LLC) included programming, planning, facility design, quality control/ cross discipline coordination, construction administration, project management (**work partially performed while employed by Clark Nexsen Architecture & Engineering, then resumed as Project Manager/ Construction Administrator, at client request, once leaving Clark Nexsen & starting Currin Design Consulting, LLC)
Architect: Clark Nexsen Architecture & Engineering, Architect: Belinda Currin, AIA, ACHA
Owner: Horizon Behavioral Health
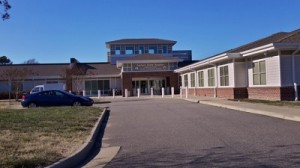
Eastern State Geriatric Hospital
This project involved a 120,000 SF replacement psychiatric hospital within the existing community and Eastern State hospital campus.The 150 bed geriatric behavioral health living facility has four separate, yet connected wings surrounding open air therapy gardens. Ms. Currin provided third-party specialized medical Peer Review for architecture, interiors, medical equipment and system coordination with all disciplines while employed by Clark Nexsen Architecture & Engineering.
Centra Baptist Hospital Adult and Adolescent Inpatient Unit Safety Upgrades – Lynchburg, VA
Renovation during full occupancy of three existing units within the hospital to mitigate self-injury elements. Approximate work area scope was 45,000 SF. Currin Design Consulting, LLC provided design consulting for psychiatric patient population, focusing on patient and staff safety while enhancing the patient recovery experience as well as bolstering staff retention.
Owner: Centra Health
Eastern State Hospital Adult Mental Health Replacement Hospital – Williamsburg, VA
Project scope involved 180,000 SF Replacement hospital within the existing Eastern State Hospital campus. The replacement facility houses and provides inpatient treatment for 150 forensic, medium and low acuity level behavioral health patients.The design provides patient containment not by fences, but instead by using the building design to create internal outdoor courtyards. These courtyards provide spaces for staff and patient respite, alternate therapy environments and a normalized, outdoor environment, supporting the programs of recovery.
The new facility also includes an in-house patient medical clinic consisting of radiology, podiatry, optometry and a small lab for quick blood, urinalysis, chemistry testing as well as a “main street” environment consisting of a sandwich shop, library, ‘clubhouse’, apparel shop and fitness center. Ms. Currin provided planning, programming, building design and quality control for architecture, interiors, engineering, medical equipment and specialty medical systems coordination while employed by Clark Nexsen Architecture & Engineering.
Owner: Commonwealth of Virginia – DBHDS
Bryce Psychiatric Hospital – Tuscaloosa, AL
Project scope included 460,000 SF replacement hospital within the existing Bryce Hospital campus in Tuscaloosa, Alabama. The existing facility consists of over 500 beds providing therapies for a multiple range of behavioral health acuity levels, in-house medical clinics and patient support services.
Ms. Currin provided programming, planning and proposed facility design to obtain funding and initiate the governing authority approval processes while employed by Clark Nexsen Architecture & Engineering.
Owner: State of Alabama- DMH
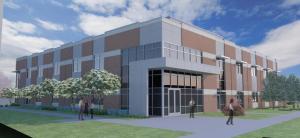
Outpatient Mental Health Facility – Hampton VA Federal Health System
Project Scope: 25,000 sf new building, providing outpatient mental health treatment for Veterans and their families.

