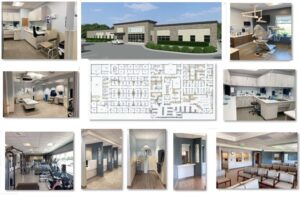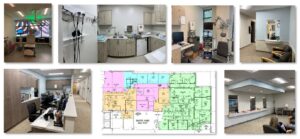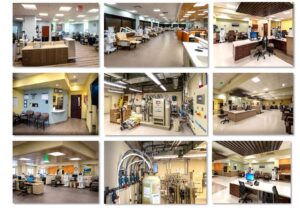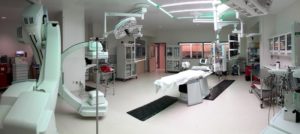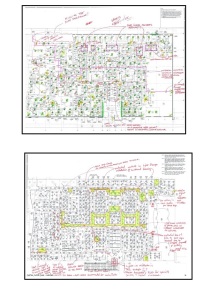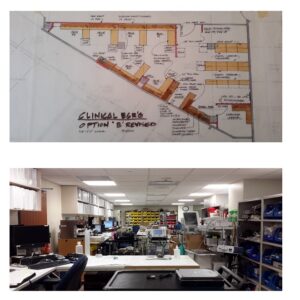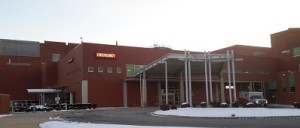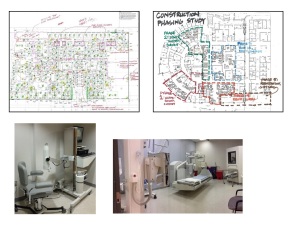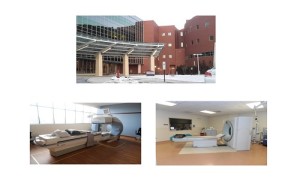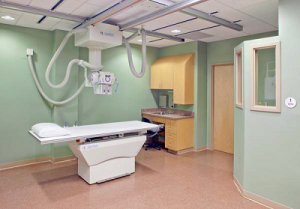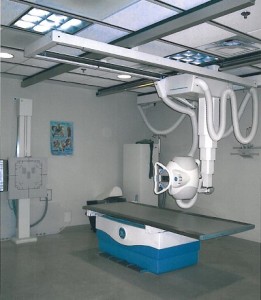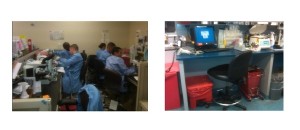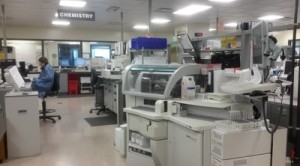Johnson Health Center (Lab, Xray, Dental, Pharmacy and Primary Care Clinic)
Project Scope: The Project is a new 22,000 sf medical office building which houses an integrated Community Health Services Clinic. The building consolidates numerous facilities around the Lynchburg area while expanding their mental health service line. The project provides 20 Primary Care exam rooms for 6 providers, 4 Mental Health exam rooms foe 2 providers, 10 Dental operatories, a full-service retail Pharmacy with Drive-Thru pickup, Physical Therapy Wellness gym & teaching kitchen for community wellness programs.
Owner: Johnson Health
UVA Health ENT (Ear, Nose, Throat) Specialty Clinic
Project Scope: UVA Health’s outpatient ENT Specialty Clinic program experienced exponential growth, requiring acquisition of the adjacent tenant space to expand their 5,000sf clinic to 8,500 sf. The original clinic provided 5 exam rooms and 1 audiometric booth with 3 providers. The expanded clinic now provides 7 exam rooms, 1 minor procedure room, dedicated decontamination & sterilization labs and refurbished audiometric booth. The clinic provides routine to chronic condition patient care, specialty testing in their audiometric booth and ENT specialized in-office procedures.
Owner: UVA Health
UVA Health Outpatient Dialysis Clinics
Project Scope: The projects ranged from 6 treatment stations up to 25 treatment stations . Project locations are in the Virginia cities of: Altavista, Appomattox, Culpeper, Staunton, Waynesboro. All clinics were complicated renovations of existing retail and or medical clinic spaces. All clinics, except for the Culpeper clinic which was intended to provide ‘stop gap’ services until new clinic is constructed, have the specialty water treatment system installed that is required for Renal Dialysis. Clinic finishes were designed to be durable, fluid resistant, comfortable for extended patient care sessions. Special attention was given to passive acoustic control within the clinical space, at the request of the clinical staff, to mitigate ‘alarm fatigue’ and improve patient experience. Higher octave, frequent alarms are typical with the dialyzers during the treatment & self-sterilization process.
Owner: UVA Health
Centra Health Lynchburg General Hospital Hybrid OR / Cath Lab Renovation – Lynchburg, VA
Project Scope: Renovation of two existing cath labs, equipment and their control rooms to meet current regulatory and equipment requirements for a hybrid operating room catheterization lab in Lynchburg, Virginia. The existing PACU and adjacent cath labs remained operational while the new labs were gutted and all new equipment and systems were installed, including electrical, medical gas and HVAC upgrades to support the new equipment loads. Close coordination with the adjacent clinical user activities and ongoing patient care both above, below and adjacent were key project components.
Currin Design Consulting, LLC provided full construction document and medical equipment review and coordination as well as key interval site inspections for assurance of life safety and infection control measures in place as well as close coordination of trades and quality of workmanship as an industry specialist for the owner, Centra Health.
Owner: Centra Health System
Veterans Administration Medical Center Hampton Inpatient and Outpatient Diagnostic Imaging and Nuclear Medicine Renovation and Expansion – Hampton, VA
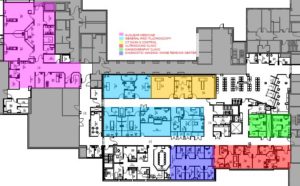
Hampton Veterans Administration Medical Center – Inpatient and Outpatient Diagnostic Imaging and Nuclear Medicine Renovation and Expansion Floor Plan
Project Scope: 22,000 SF renovation and expansion within the existing VA Medical Center in Hampton, Virginia. The project reorganized the existing diagnostic imaging services department, increasing staff efficiency and improving the patient experience by providing logical adjacencies between programs with similarities in staffing and dual treatment processes. The thoughtful reorganization and expansion of current programs incorporated additional diagnostic imaging growth forecast and right-sized patient treatment spaces that were originally drastically undersized for the equipment and patient maneuvering requirements.
The major program components were two CT scanners with flexibility for a third; two gamma camera nuclear medicine CT scan rooms; three standard xray rooms; and two fluoroscopy scan rooms. Also incorporated as additive alternate adjacent clinics were an IRL lab (Interventional Radiology Lab and four bed PACU) and a PVL lab (two Pulmonary Vascular procedure rooms).
Currin Design Consulting, LLC provided programming, planning as well as full-discipline and specialty equipment quality control/cross-discipline coordination.
Owner: Federal Government – Veterans Administration
Ambulatory Care Facility – Centra Southside Hospital – Farmville, VA
Project Scope: 50,000 SF renovation and repurpose of an old retail building. The renovations provide multiple clinics that support the nearby existing hospital in Farmville, Virginia. The Ambulatory Care Facility provides the following outpatient clinics: Dialysis, Nephrology, Women’s Health, Orthopedics, Physical Therapy and Diagnostic Imaging. Currin Design Consulting, LLC provided planning, design, construction and regulatory compliance quality control consulting services.
Owner: Centra Health System
Ft. Belvoir Community Hospital, United States Army Corps of Engineers – Ft. Belvoir, VA
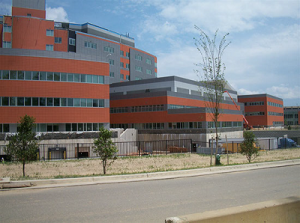
Ft. Belvoir Community Hospital
Project scope included 1,300,000 SF replacement hospital within the existing military installation of Ft. Belvoir. The facility is a 70 bed hospital with four attached clinic buildings, two, 500 car parking decks and a new Central Utility Plant to serve the medical facility.
Ms. Currin provided third party specialized medical Peer Review for architecture, interiors, medical equipment and specialty medical systems, medical equipment and system coordination with all disciplines; three pharmacy compliance 797 certifications (Hem/Oncology, General Medicine, Nuclear Medicine).
Owner: United States Army Corps of Engineers
Augusta Health Clinical Engineering Relocation – Fishersville, VA
Project Scope: 2,000 SF relocation of the Clinical Engineering Services Department for Augusta Health Hospital in Fishersville, Virginia. The relocation provided a more appropriate size and efficient layout of workspace as well as provide additional equipment and supply storage to alleviate the current substantial space provision deficit. The project entailed relocating out of the existing critical space needed to expand the ICU and OR support areas.
Construction phasing, Infection Control and Life safety were crucial to the project’s success as it is directly adjacent to the Med/Surge inpatient bed unit and Oncology Unit.
Owner: Augusta Health
Augusta Health Surgical Services Expansion – Fishersville, VA
Project Scope: 22,000 SF addition and renovation to the existing hospital outpatient surgery center, fitting seamlessly into the Augusta Health campus in Fishersville, Virginia. The surgical expansion provided 2 additional Class C operating rooms, increased the sterile core adding staff support & equipment spaces, doubled the size of the PACU, added 5 dedicated endoscopy rooms and a cystoscopy room. The addition was built onto the existing operating suite and on top of the existing, fully occupied Emergency Department. Construction phasing, Infection control, Life safety, well coordinated utility tie-ins and shut downs as well as site traffic control made the project a success, finishing ahead of schedule and on budget.
Ms. Currin (now of Currin Design Consulting, LLC) provided planning, programming, building design assistance, quality control/ full discipline coordination of construction documents, medical equipment coordination review, cost efficiency review/ consulting, construction administration and project management.
Architect: Avesta Health
Augusta Health Radiology Renovation – Fishersville, VA
Project Scope: 12,000 SF renovation to the existing hospital Radiology and Nuclear Medicine Department, Augusta Health Hospital in Fishersville, Virginia. The renovation increased efficiency for both outpatient and inpatient radiology services, consisting of Ultrasound, Fluoroscopy and Xray modalities. The renovation will improve departmental efficiency by locating dressing/subwaiting areas equipment and supplies near their respective imaging areas while also grouping the various imaging areas together to minimize unnecessary patient, equipment and staff travel throughout the unit. Construction phasing, Infection control, Life safety, well-coordinated utility tie-ins and shutdowns were crucial to the project’s success.
Owner: Augusta Health
Augusta Health Diagnostic Imaging Expansion and Renovation – Fishersville, VA
Project Scope: 30,000 sf of multiple department phased renovations to the existing hospital’s diagnostic imaging, central sterile, dietary, materials management departments, while remaining fully operational at the Augusta Health campus in Fishersville, Virginia. The addition was built against the existing bed tower and tied into it at all three levels while providing additional egress stairs to enhance life safety provisions. Construction phasing, Infection control, Life safety, well coordinated equipment utility tie-ins and shut downs made the project a success.
Ms. Currin provided building design assistance, quality control/full discipline coordination of construction documents with medical equipment, construction administration and project management services.
Owner: Augusta Health
MRI Addition, Centra Southside Community Hospital – Farmville, VA

MRI Addition – Centra Southside Community Hospital
Project Scope: This 2,000 SF new imaging addition to the existing Emergency Department provides a future CT scanner space, a new 1.5 T MRI scanner as well as clinical support areas for the imaging components for both inpatient and outpatient services. Currin Design Consulting, LLC provided quality control review/cross-discipline coordination, medical equipment and radiation shielding coordination review, construction quality control observation and cost efficiency review/consulting services.
Owner: Centra Health
Eastern State Adult Mental Health Facility X-Ray Imaging – Williamsburg, VA
Project Scope: This project encompassed 1,000 SF radiology clinic, providing on-site ultrasound, chest and digital X-Ray services for the new 300 bed Eastern State Behavioral Health Facility. The clinic supports the full patient population. Ms. Currin provided planning, programming, building design and quality control for architecture, interiors, engineering medical equipment and specialty medical systems coordination services.
Owner: Commonwealth of Virginia Department of DBHDS
Fast Track Imaging for Emergency Department, Bon Secours Grosse Pointe Hospital – Grosse Point, MI
Project Scope: 8,000 SF renovation within the existing hospital, creating a fast track imaging service which provides two digital imaging rooms for the simultaneous expansion of the adjacent emergency department in Grosse Pointe, Michigan. Infection Control, detailed construction demolition & utility phasing, Life Safety, Patient Risk Assessment were critical in the success of this project in terms of debris control, limited interruption of critical systems and protection/ consideration of risk to adjacent patient care areas while maintaining functionality of the existing emergency services department. Ms. Currin provided quality control/ full discipline coordination of construction documents, medical equipment coordination review, cost efficiency review/ consulting, construction administration and project management services.
Owner: Bon Secours Cottage Health
HCA-Lewis Gale Hospital Montgomery Interventional Radiology (IR) Laboratory & Catheterization Lab
Project Scope: This project included 6,000 sf renovation of existing IR laboratory, its support areas, addition of a catheterization lab and renovations to ultrasound rooms.
Owner: HCA-Lewis Gale Hospital Montgomery
Eastern State Adult Mental Health Facility – Williamsburg, VA
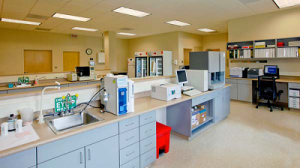
Eastern State Mental Health Facility Laboratory
This project included a 1,000 SF Stat laboratory which provides on-site urinalysis and blood (limited chemistry) testing for the new 300 bed Eastern State Mental Health Facility. The laboratory supports the in-house patient medical clinic, radiology, podiatry and optometry services.
Ms. Currin provided planning programming, building design and quality control for architecture, interiors, engineering, medical equipment and specialty medical systems coordination services.
Owner: Commonwealth of Virginia – DBDHS
Walter Reed National Military Medical Center Blood Transfusion Lab – Bethesda, MD
Project Scope: 1,500 SF phased renovation to the existing hospital’s blood bank and transfusion lab, while remaining fully operational at the Walter Reed National Military Medical Center- Bethesda, Maryland. The lab provides all of the specialized blood testing for the military’s worldwide operations, student training for transfusion services as well as irradiation processing for the hospital’s Surgical and transfusion services.
The existing lab opens directly into the surgical sterile core to provide product directly to the surgical team, heightening the infection control requirements as well as patient safety risk assessment. The lab also provides stat testing for the emergency department services for the hospital and serves the Oncology department. Construction phasing, Infection control, life safety, well coordinated equipment utility tie-ins, detailed understanding of the lab’s processes and functionality are key to this project’s success.
Ms. Currin provided planning, programming, lab design and medical equipment coordination review.
Owner: Federal Government
Augusta Health Hospital Laboratory Renovation and Expansion – Fishersville, VA
Project Scope: 15,000 SF renovation and expansion within the existing hospital, creating a full service, state of the art lab for the Augusta Health campus in Fishersville, Virginia. The lab is a BSL-2 level lab with Microbiology, Chemistry, Hematology, histology, blood bank, pre-admission testing, teaching services, pathology and lab support spaces. The renovation and expansion was completed in 4 phases while maintaining full functionality of the existing hospital lab services.
Ms. Currin provided lab planning and design, quality control/full discipline coordination of medical equipment and construction documents, construction administration and project management services.
Owner: Augusta Health
Emergency Department and Radiology/Nuclear Medicine Expansion and Multiple Department Renovations – Camp Lejeune Army Hospital
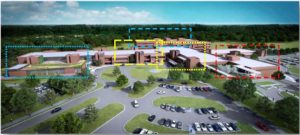
Emergency Department and Radiology/Nuclear Medicine Expansion and Multiple Department Renovations – Camp Lejeune Hospital
Project Scope: This project included 105,000 SF multiple department phased renovations to the existing hospital’s diagnostic imaging, central sterile, nuclear medicine, pharmacy, labs, materials management departments, while remaining fully operational at the Camp Lejeune Army Hospital. The ER/Radiology addition was built against the existing bed tower and tied in at two levels while providing additional egress stairs to enhance life safety provisions. The CBOC (Clinic Based Outpatient Care) consists of 65,000 SF and houses 14 clinics. Construction phasing, Infection Control, Life Safety, well-coordinated equipment utility tie-ins and shut downs made the project a success.
Services provided by Ms. Currin (now of Currin Design Consulting, LLC): **Regulatory Compliance assistance, Quality Control/ full discipline coordination of construction documents & medical equipment, design/ construction phasing, Liaison between architectural team and engineering team and medical equipment planner.
Owner: NAVFAC/Federal Government
Other Facilities Include:
- Bon Secours St. Anthony Hospital (emergency department expansion to 12 beds)
- Bon Secours St. Joseph Hospital (emergency department expansion to 35 beds)
- Bon Secours Richmond Community Hospital (emergency department renovations and imaging expansion)

