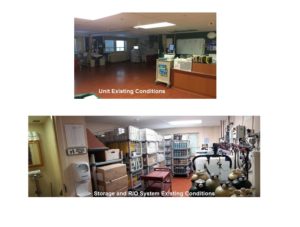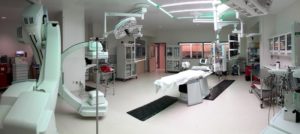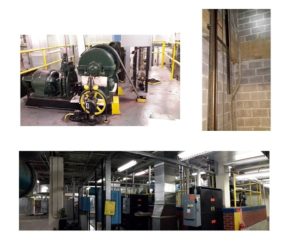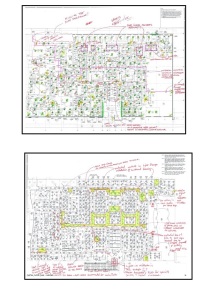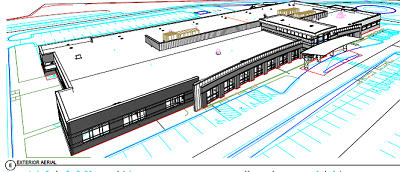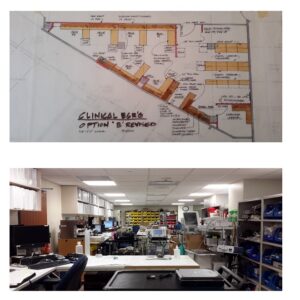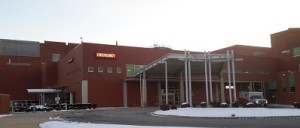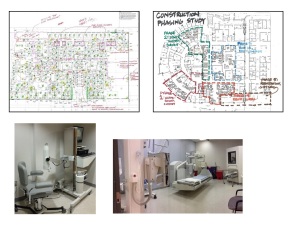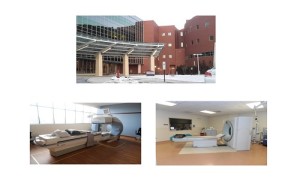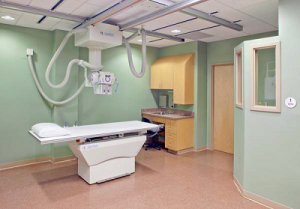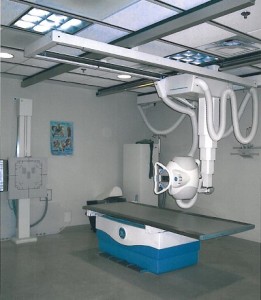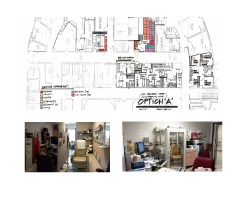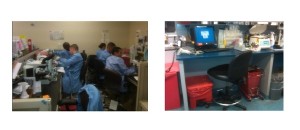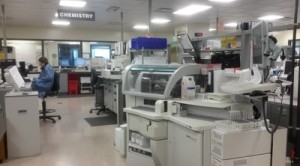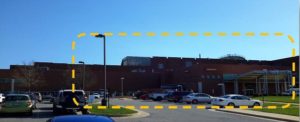Centra Health Acute Inpatient Dialysis Unit Renovation / Expansion – Lynchburg, VA
Project Scope: 2,000 SF renovation and expansion of an Inpatient Acute Dialysis treatment space (five stations) into a seven station Inpatient Acute Dialysis treatment unit in Lynchburg, Virginia. The unit’s renovation/ expansion goals are Improvement of Patient Environment of Care (visual privacy, acoustics) as well as improved support space provisions to support clinical staff efficiency (storage, equipment docking, visual control), including a full R/O water system replacement. Currin Design Consulting, LLC provided planning, programming, design and medical equipment consulting.
Owner: Centra Health System
Centra Health Lynchburg General Hospital Hybrid OR / Cath Lab Renovation – Lynchburg, VA
Project Scope: Renovation of two existing cath labs, equipment and their control rooms to meet current regulatory and equipment requirements for a hybrid operating room catheterization lab in Lynchburg, Virginia. The existing PACU and adjacent cath labs remained operational while the new labs were gutted and all new equipment and systems were installed, including electrical, medical gas and HVAC upgrades to support the new equipment loads. Close coordination with the adjacent clinical user activities and ongoing patient care both above, below and adjacent were key project components.
Currin Design Consulting, LLC provided full construction document and medical equipment review and coordination as well as key interval site inspections for assurance of life safety and infection control measures in place as well as close coordination of trades and quality of workmanship as an industry specialist for the owner, Centra Health.
Owner: Centra Health System
Veterans Administration Medical Center Hampton Inpatient and Outpatient Diagnostic Imaging and Nuclear Medicine Renovation and Expansion – Hampton, VA
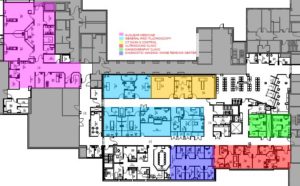
Hampton Veterans Administration Medical Center – Inpatient and Outpatient Diagnostic Imaging and Nuclear Medicine Renovation and Expansion Floor Plan
Project Scope: 22,000 SF renovation and expansion within the existing VA Medical Center in Hampton, Virginia. The project reorganized the existing diagnostic imaging services department, increasing staff efficiency and improving the patient experience by providing logical adjacencies between programs with similarities in staffing and dual treatment processes. The thoughtful reorganization and expansion of current programs incorporated additional diagnostic imaging growth forecast and right-sized patient treatment spaces that were originally drastically undersized for the equipment and patient maneuvering requirements.
The major program components were two CT scanners with flexibility for a third; two gamma camera nuclear medicine CT scan rooms; three standard xray rooms; and two fluoroscopy scan rooms. Also incorporated as additive alternate adjacent clinics were an IRL lab (Interventional Radiology Lab and four bed PACU) and a PVL lab (two Pulmonary Vascular procedure rooms).
Currin Design Consulting, LLC provided programming, planning as well as full-discipline and specialty equipment quality control/cross-discipline coordination.
Owner: Federal Government – Veterans Administration
Centra Health Elevator Modernization Project – Lynchburg, VA
Project Scope: Renovation of three existing electric elevator shafts, equipment and their machine room to meet current regulatory requirements for life safety fire ratings and elevator standards in Lynchburg, Virginia. The existing elevators remained in operation while shafts were upgraded with pit ladders, required electrical provisions were installed, unrelated existing utilities within the shafts were protected within fire-rated assemblies and the elevator equipment in the machine room is replaced along with the entire control system.
Life Safety upgrades and building occupant protection were the main project drivers, with the end goal being reliable consistent functionality of the elevators and providing adequate fire-rated assemblies to isolate existing utilities within the shafts.
Architect-of-Record: Currin Design Consulting, LLC, Belinda Currin, AIA, ACHA
Owner: Centra Health System
Ambulatory Care Facility – Centra Southside Hospital – Farmville, VA
Project Scope: 50,000 SF renovation and repurpose of an old retail building. The renovations provide multiple clinics that support the nearby existing hospital in Farmville, Virginia. The Ambulatory Care Facility provides the following outpatient clinics: Dialysis, Nephrology, Women’s Health, Orthopedics, Physical Therapy and Diagnostic Imaging. Currin Design Consulting, LLC provided planning, design, construction and regulatory compliance quality control consulting services.
Owner: Centra Health System
Ft. Belvoir Community Hospital, United States Army Corps of Engineers – Ft. Belvoir, VA
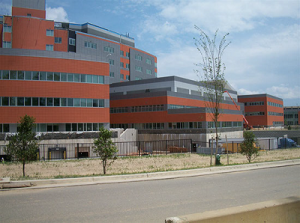
Ft. Belvoir Community Hospital
Project scope included 1,300,000 SF replacement hospital within the existing military installation of Ft. Belvoir. The facility is a 70 bed hospital with four attached clinic buildings, two, 500 car parking decks and a new Central Utility Plant to serve the medical facility.
Ms. Currin provided third party specialized medical Peer Review for architecture, interiors, medical equipment and specialty medical systems, medical equipment and system coordination with all disciplines; three pharmacy compliance 797 certifications (Hem/Oncology, General Medicine, Nuclear Medicine) while employed by Clark Nexsen Architecture & Engineering.
Owner: United States Army Corps of Engineers
Gretna Medical Center- Centra Health System – Gretna, VA
Project Scope: 50,000 SF new free standing Emergency & Diagnostic Imaging Center with an adjacent Primary Care and therapy clinic in Gretna, Virginia. The Emergency and Imaging Center provided a much needed urgent care facility for this rural community which did not have emergency care provisions. The facility provided eight treatment rooms, two trauma rooms, two R/F rooms, a CT scanner, ultrasound, mammography and nuclear medicine scanning (PET/CT) with the ability to support a mobile MRI unit as well as a full lab. The adjacent Primary Care and therapy center provided various therapies. Currin Design Consulting, LLC provided quality control review of construction documents/cross-discipline coordination, medical equipment and diagnostic imaging equipment coordination review, construction quality control observation and cost-efficiency review/consulting.
Owner: Centra Health System
Augusta Health Clinical Engineering Relocation – Fishersville, VA
Project Scope: 2,000 SF relocation of the Clinical Engineering Services Department for Augusta Health Hospital in Fishersville, Virginia. The relocation provided a more appropriate size and efficient layout of workspace as well as provide additional equipment and supply storage to alleviate the current substantial space provision deficit. The project entailed relocating out of the existing critical space needed to expand the ICU and OR support areas.
Construction phasing, Infection Control and Life safety were crucial to the project’s success as it is directly adjacent to the Med/Surge inpatient bed unit and Oncology Unit.
Architect: Currin Design Consulting, LLC, Belinda Currin, AIA, ACHA
Owner: Augusta Health
Augusta Health Surgical Services Expansion – Fishersville, VA
Project Scope: 22,000 SF addition and renovation to the existing hospital outpatient surgery center, fitting seamlessly into the Augusta Health campus in Fishersville, Virginia. The surgical expansion provided 2 additional Class C operating rooms, increased the sterile core adding staff support & equipment spaces, doubled the size of the PACU, added 5 dedicated endoscopy rooms and a cystoscopy room. The addition was built onto the existing operating suite and on top of the existing, fully occupied Emergency Department. Construction phasing, Infection control, Life safety, well coordinated utility tie-ins and shut downs as well as site traffic control made the project a success, finishing ahead of schedule and on budget.
Ms. Currin (now of Currin Design Consulting, LLC) provided planning, programming,building design assistance, quality control/ full discipline coordination of construction documents, medical equipment coordination review, cost efficiency review/ consulting, construction administration and project management while employed by Odell Associates, Inc.
Architect: Avesta Health
Augusta Health Radiology Renovation – Fishersville, VA
Project Scope: 12,000 SF renovation to the existing hospital Radiology and Nuclear Medicine Department, Augusta Health Hospital in Fishersville, Virginia. The renovation increased efficiency for both outpatient and inpatient radiology services, consisting of Ultrasound, Fluoroscopy and Xray modalities. The renovation will improve departmental efficiency by locating dressing/subwaiting areas equipment and supplies near their respective imaging areas while also grouping the various imaging areas together to minimize unnecessary patient, equipment and staff travel throughout the unit. Construction phasing, Infection control, Life safety, well-coordinated utility tie-ins and shutdowns were crucial to the project’s success.
Architect: Currin Design Consulting, LLC, Belinda Currin, AIA, ACHA
Owner: Augusta Health
Diagnostic Nuclear Imaging (PET/CT, MRI Mobile Units) Expansion Veterans Administration Medical Center – Hampton, VA
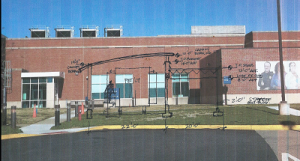
VA Hampton Diagnostic Nuclear Imaging Expansion
Project Scope: This project involvesda 2,000 SF addition to the existing hospital which created a mobile diagnostic imaging clinical support center for both inpatient and outpatient patient caseloads. By completing an in-depth analysis of multiple imaging modalities, finding commonalities between them in terms of clinical support space requirements, a flexible unit design allowed for a much higher efficiency ratio in terms of usage/ patient throughput and maximize site utilization. Currin Design Consulting, LLC provided planning, programming, building design, quality control, full discipline coordination of construction documents, medical equipment and MRI, PET/CT equipment coordination review, and cost efficiency review/consulting.
Owner: Federal Government: Veterans Affairs
Augusta Health Diagnostic Imaging Expansion and Renovation – Fishersville, VA
Project Scope: 30,000 multiple department phased renovations to the existing hospital’s diagnostic imaging, central sterile, dietary, materials management departments, while remaining fully operational at the Augusta Health campus in Fishersville, Virginia. The addition was built against the existing bed tower and tied into it at all three levels while providing additional egress stairs to enhance life safety provisions. Construction phasing, Infection control, Life safety, well coordinated equipment utility tie-ins and shut downs made the project a success.
While employed by Odell Associates, Inc., Ms. Currin (now of Currin Design Consulting, LLC) provided building design assistance, quality control/full discipline coordination of construction documents with medical equipment, construction administration and project management services.
Owner: Augusta Health
MRI Addition, Centra Southside Community Hospital – Farmville, VA

MRI Addition – Centra Southside Community Hospital
Project Scope: This 2,000 SF new imaging addition to the existing Emergency Department provides a future CT scanner space, a new 1.5 T MRI scanner as well as clinical support areas for the imaging components for both inpatient and outpatient services.
Currin Design Consulting, LLC provided quality control review/cross-discipline coordination, medical equipment and radiation shielding coordination review, construction quality control observation and cost efficiency review/consulting services.
Owner: Centra Health
Eastern State Adult Mental Health Facility X-Ray Imaging – Williamsburg, VA
Project Scope: This project encompassed 1,000 SF radiology clinic, providing on-site ultrasound, chest and digital X-Ray services for the new 300 bed Eastern State Behavioral Health Facility. The clinic supports the full patient population. Ms. Currin (now of Currin Design Consulting, LLC) provided planning, programming, building design and quality control for architecture, interiors, engineering medical equipment and specialty medical systems coordination services while employed by Clark Nexsen Architecture & Engineering.
Owner: Commonwealth of Virginia Department of DBHDS
Fast Track Imaging for Emergency Department, Bon Secours Grosse Pointe Hospital – Grosse Point, MI
Project Scope: 8,000 SF renovation within the existing hospital, creating a fast track imaging service which provides two digital imaging rooms for the simultaneous expansion of the adjacent emergency department in Grosse Pointe, Michigan. Infection Control, detailed construction demolition & utility phasing, Life Safety, Patient Risk Assessment were critical in the success of this project in terms of debris control, limited interruption of critical systems and protection/ consideration of risk to adjacent patient care areas while maintaining functionality of the existing emergency services department. Ms. Currin (now of Currin Design Consulting, LLC) provided quality control/ full discipline coordination of construction documents, medical equipment coordination review, cost efficiency review/ consulting, construction administration and project management services while employed by Odell Associates, Inc.
Owner: Bon Secours Cottage Health
HCA-Lewis Gale Hospital Montgomery Interventional Radiology (IR) Laboratory & Catheterization Lab
Project Scope: This project included 6,000 sf renovation of existing IR laboratory, its support areas, addition of a catheterization lab and renovations to ultrasound rooms.
Architect: Currin Design Consulting, LLC, Belinda Currin, AIA, ACHA
Owner: HCA-Lewis Gale Hospital Montgomery
Augusta Health Hospital Pulmonary Laboratory Relocation – Fishersville, VA
Project Scope: 2,000 SF relocation of the inpatient and outpatient respiratory therapy services department for Augusta Health Hospital in Fishersville, Virginia. The relocation provided a more appropriate amount for patient care and clinical support spaces as well as additional equipment and supply storage to alleviate substantial space provision deficit. The project was key to improving the adjacent ICU clinical care space and improving patient care Pulmonary Care Services access. Construction phasing, Infection control and Life safety were crucial to the project’s success as it is directly adjacent to the Surgical Services Sterile Core.
Owner: Augusta Health
Eastern State Adult Mental Health Facility – Williamsburg, VA
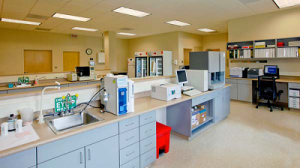
Eastern State Mental Health Facility Laboratory
This project included a 1,000 SF Stat laboratory which provides on-site urinalysis and blood (limited chemistry) testing for the new 300 bed Eastern State Mental Health Facility. The laboratory supports the in-house patient medical clinic, radiology, podiatry and optometry services.
Ms. Currin provided planning programming, building design and quality control for architecture, interiors, engineering, medical equipment and specialty medical systems coordination services while employed by Clark Nexsen Architecture & Engineering.
Owner: Commonwealth of Virginia – DBDHS
Walter Reed National Military Medical Center Blood Transfusion Lab – Bethesda, MD
Project Scope: 1,500 SF phased renovation to the existing hospital’s blood bank and transfusion lab, while remaining fully operational at the Walter Reed National Military Medical Center- Bethesda, Maryland. The lab provides all of the specialized blood testing for the military’s worldwide operations, student training for transfusion services as well as irradiation processing for the hospital’s Surgical and transfusion services.
The existing lab opens directly into the surgical sterile core to provide product directly to the surgical team, heightening the infection control requirements as well as patient safety risk assessment. The lab also provides stat testing for the emergency department services for the hospital and serves the Oncology department. Construction phasing, Infection control, life safety, well coordinated equipment utility tie-ins, detailed understanding of the lab’s processes and functionality are key to this project’s success.
Ms. Currin provided planning, programming, lab design and medical equipment coordination review while employed by Clark Nexsen Architecture & Engineering, Inc.
Owner: Federal Government
Augusta Health Hospital Laboratory Renovation and Expansion – Fishersville, VA
Project Scope: 15,000 SF renovation and expansion within the existing hospital, creating a full service, state of the art lab for the Augusta Health campus in Fishersville, Virginia. The lab is a BSL-2 level lab with Microbiology, Chemistry, Hematology, histology, blood bank, pre-admission testing, teaching services, pathology and lab support spaces. The renovation and expansion was completed in 4 phases while maintaining full functionality of the existing hospital lab services.
Ms. Currin provided lab planning and design, quality control/full discipline coordination of medical equipment and construction documents, construction administration and project management services while employed by Odell Associates, Inc.
Owner: Augusta Health
Emergency Department Expansion and Renovation Augusta Health – Fishersville, VA
Project Scope: This project entails 30,000 SF multiple phased renovation to the existing hospital’s emergency department while remaining fully operational at the Augusta Health campus in Fishersville, Virginia. The addition is proposed against the existing ED front ambulatory entrance as well as abutting the existing main lab and vertically connecting directly to the surgical and central sterile departments, while providing additional egress stairs to enhance life safety provisions. Construction phasing, Infection control, Life safety, well coordinated equipment utility tie-ins and shut downs offer welcomed challenging opportunities.
Currin Design Consulting, LLC provided existing building conditions knowledge base from multiple adjacent previous projects at the facility; planning review; design assistance; quality control/full-discipline coordination of construction documents and medical equipment coordination; construction phasing; and ICRA + ILSM planning support.
Owner: Augusta Health
Emergency Department and Radiology/Nuclear Medicine Expansion and Multiple Department Renovations – Camp Lejeune Army Hospital
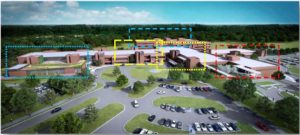
Emergency Department and Radiology/Nuclear Medicine Expansion and Multiple Department Renovations – Camp Lejeune Hospital
Project Scope: This project included 105,000 SF multiple department phased renovations to the existing hospital’s diagnostic imaging, central sterile, nuclear medicine, pharmacy, labs, materials management departments, while remaining fully operational at the Camp Lejeune Army Hospital. The ER/Radiology addition was built against the existing bed tower and tied in at two levels while providing additional egress stairs to enhance life safety provisions. The CBOC (Clinic Based Outpatient Care) consists of 65,000 SF and houses 14 clinics. Construction phasing, Infection Control, Life Safety, well-coordinated equipment utility tie-ins and shut downs made the project a success.
Services provided by Ms. Currin (now of Currin Design Consulting, LLC): **Regulatory Compliance assistance, Quality Control/ full discipline coordination of construction documents & medical equipment, design/ construction phasing, Liaison between architectural team (Smith Group) and engineering team (Clark Nexsen) and medical equipment planner (Innova) (**work performed while employed by Clark Nexsen Architecture & Engineering)
Owner: NAVFAC/Federal Government
Other Facilities Include:
- Bon Secours St. Anthony Hospital (emergency department expansion to 12 beds)
- Bon Secours St. Joseph Hospital (emergency department expansion to 35 beds)
- Centra Gretna Medical Center (medical equipment / Peer Review only)
- Bon Secours Grosse Point Hospital (renovation and expansion to 20 beds)
- Ft. Belvoir Community Hospital (medical equipment / Peer Review only)
- Camp Lejeune Hospital (medical equipment / Peer Review only)
- Bon Secours Richmond Community Hospital (emergency department renovations and imaging expansion)

