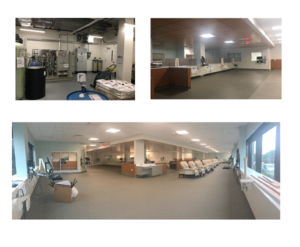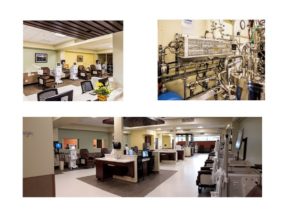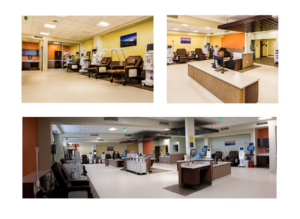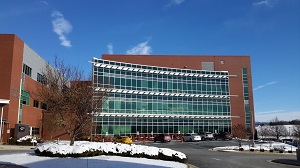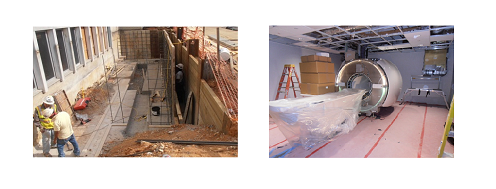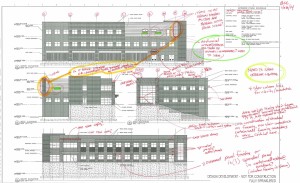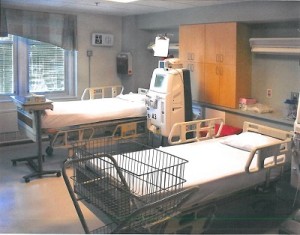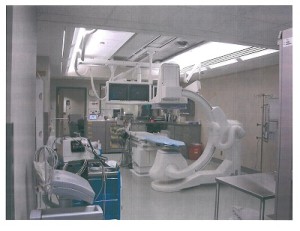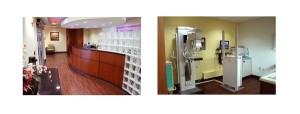University of Virginia Altavista Outpatient Dialysis Clinic: 25 Patient Stations – Altavista, VA
Project Scope: 10,000 sf renovation of an existing office space into a fully handicapped-accessible outpatient Dialysis treatment clinic in Altavista, Virginia. The clinic provides individualized treatment areas with full visual supervision by clinical staff in a less clinical looking environment. The clinic is professionally staffed 12 hours a day, six days a week, providing a more ‘homelike environment’ for patients that typically undergo treatment 3-4 times every week for the rest of their lives while also learning dietary and social coping skills with their varying levels of progressive renal disease. The request by the client was for the Patient’s Environment of Care to match their mission statement of Enhancing their quality of life, the family’s concerns of quality of care and to actively participate in their care routines. Professional Services provided by Currin Design Consulting, LLC include Planning, Programming, ROI analysis, Construction Documents and Construction Administration.
Architect of Record: Currin Design Consulting, LLC, Architect: Belinda Currin, AIA, ACHA
Owner: UVA (University of Virginia) Health System
University of Virginia Appomattox Outpatient Dialysis Clinic: 17 Patient Stations – Appomattox, VA
Project Scope: 6,500 SF renovation of an existing retail space (Rite-Aid Pharmacy) into a fully handicapped-accessible outpatient dialysis treatment clinic in Appomattox, Virginia. The clinic provides individualized treatment areas with full visual supervision by clinical staff in a less “clinical looking” environment. The clinic is professionally staffed 10 hours a day, six days a week, providing a more “home-like environment” for patients who typically undergo treatment 3-4 times every week for the rest of their lives while also learning dietary and social coping skills with their varying levels of progressive renal disease.
The request by the client was for the Patients’ Environment of Care to match their mission statement of enhancing their quality of life, the families’ concerns of quality of care and to actively participate in their care routines.
Architect-of-Record: Currin Design Consulting, LLC, Belinda Currin, AIA, ACHA
Owner: UVA (University of Virginia) Health System
University of Virginia Staunton Outpatient Dialysis Clinic: 17 Patient Stations – Staunton, VA
Project Scope: 7,500 SF renovation of an existing retail space (five tenant spaces consolidated) into a fully handicapped-accessible outpatient dialysis treatment clinic in Staunton, Virginia. The clinic provides individualized treatment areas with full visual supervision by clinical staff in a less “clinical looking” environment as well as a home health training program for home dialysis self-treatment therapy. The clinic is professionally staffed 10 hours a day, six days a week, providing a more “homelike environment” for patients that typically undergo treatment 3-4 times every week for the rest of their lives while also learning dietary and social coping skills with their varying levels of progressive renal disease. The request by the client was for the Patient’s Environment of Care to match their home surroundings in feel/interior design of the treatment space incorporating mountain views, non-clinical finishes and patient-controlled lighting at each treatment station.
Architect-of-Record: Currin Design Consulting, LLC, Architect: Belinda Currin, AIA, ACHA
Owner: UVA (University of Virginia) Health System
Hospital – Cancer Treatment Center – Hendersonville, NC
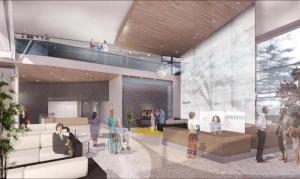
Cancer Treatment Center – Pardee Hospital/ UNC Health System Project Scope: 37,000 sf new building, providing (1) linear accelerator for radiation oncology, (16) infusion areas, Minor procedure clinic, (1) Diagnostic CT scanner
Project Scope: 37,000 SF new cancer center adjacent to the existing hospital in Hendersonville, North Carolina. The center provides 16 chemotherapy infusion bays; pharmacy chemotherapy and non-chemotherapy compounding; ambulatory infusion services; radiation therapies consisting of linear accelerator therapy, CT simulation for dosimetry planning, ultrasound ablation; and surgical local tumor site extraction capabilities.
Important programming and planning points included separation of patient traffic from building support traffic; introduction of extensive controlled daylight/views to the exterior for the patients; privacy and the ability for discreet movement through the facility, emergency staff access not easily observed by the public; isolation of high-dose radiation therapy equipment and pharmaceuticals for both safety and security. The building’s upper two floors are occupied by two neighboring colleges offering various simulated medical training programs. Services provided by Currin Design Consulting, LLC included programming, planning and facility design as well as full discipline and specialty equipment quality control/cross-discipline coordination.
Owner: UNC Health System/Henderson County (now Mission Health)
Augusta Health Cancer Center – Fishersville, VA
Project Scope: 45,000 SF new building addition to the existing hospital, creating a full service cancer center and iconic component to the Augusta Health campus in Fishersville, Virginia. The cancer center provides two Elekta linear accelerators for radiation oncology, 20 private infusion rooms with full height floor to ceiling windows providing views into the private meditation garden and the adjacent Appalachian mountains. Also provided are Bone Densitometry (Dexascan), dedicated en-suite CT scanning and research components. Ms. Currin (now of Currin Design Consulting, LLC) provided building design assistance, quality control/ full discipline coordination of construction documents, medical equipment coordination review, cost efficiency review/ consulting, construction administration and project management services while employed by Odell Associates, Inc.
Owner: Augusta Health
Virginia Commonwealth University Health System Oncology Research Facility – Richmond, VA
Project Scope: 15,000 SF renovation of an existing office building to create a cancer research center with dedicated MRI scanning for cancer monitoring/research as well as research office space, clinical subject examination and testing.
Currin Design Consulting, LLC provided quality Control review of construction documents /full discipline, medical equipment & medical gases coordination review, cost efficiency review/ construction administration consulting services.
Owner: VCU Health
Camp Lejeune Multiple Specialty Clinics – Camp Lejeune, NC (image unavailable)
Project Scope: Multiple area hospital renovation, expansion and 16 clinic medical office building (60,000 SF) within the existing Marine Corps base of Camp Lejeune, NC. The renovations consisted of diagnostic imaging (R/F, Xray, Ultrasound), nuclear medicine (SPECT CT, PET/CT, Gamma Camera) pharmacy relocation and expansion, ED & MRI addition, med/ surge bed tower renovations. The medical office building houses 16 treatment clinics of dental, opthamology, dermatology, mental health, urology, cardiology, respiratory, physical & occupational therapy, audiology, primary care, optometry, gastroenterology, outpatient imaging, outpatient surgical, neurology, urgent care. Ms. Currin (now of Currin Design Consulting, LLC) provided specialized medical Peer Review for Architecture, Interiors, Medical equipment and specialty medical systems full cross-discipline coordination services while employed by Clark Nexsen Architecture & Engineering.
Owner: Federal Government – Department of Veterans Affairs
Veterans Administration – CBOC (Community-Based Outpatient Clinic) – Durham, North Carolina
Project Scope: 26,600 SF new free standing three-story Outpatient Care Center in Durham, North Carolina. The Outpatient Care Center will provide much needed Dental and Primary Care clinics, complimenting the services offered at the adjacent existing VA Medical Center. The facility will provide 14 surgical procedure rooms and two oral surgery procedure rooms, full prosthetics lab, primary care clinic with bariatric capability. Currin Design Consulting, LLC provided quality Control review of construction documents /full discipline, medical equipment & medical gases coordination review, cost efficiency review/ consulting services.
Owner: Federal Government – Department of Veterans Affairs
Riverside Health Acute Dialysis – Hampton Roads, VA
Project Scope: 1,200 SF renovation within the existing hospital, creating an acute outpatient dialysis service which provides 8 stations for Riverside Regional Medical Center in Hampton Roads, Virginia. Infection Control, detailed construction demolition & utility phasing, Life Safety, Patient Risk Assessment were critical in the success of this project in terms of debris control, non-interruption of critical systems and protection/ consideration of risk to the adjacent med/ surge patient care area.
Ms. Currin (now of Currin Design Consulting, LLC) provided quality control/ full discipline coordination of construction documents, medical equipment coordination review, cost efficiency review/ consulting, construction administration and project management while employed by Clark Nexsen Architecture & Engineering.
Owner: Riverside Health System
Our Lady of Bellefonte Hospital – Bon Secours Vascular Lab – Ashland, KY
Project Scope: 1,500 SF renovation within the existing hospital, creating a vascular lab (interventional radiology lab) with four pre/post bays for vascular services at Our Lady of Bellefonte Hospital in Ashland, Kentucky. The Vascular lab is located above medical records for the hospital, adjacent to surgical services sterile corridor and directly below the designated bed tower floor for inpatient oncology. Infection Control, construction demolition and utility phasing, Life Safety, Patient Risk Assessment were critical in the success of this project in terms of debris control, non-interruption of critical systems and protection/ consideration of risk to adjacent areas of the area being renovated.
Ms. Currin (now of Currin Design Consulting, LLC) provided design, quality control/ full discipline coordination of construction documents, medical equipment coordination review, cost efficiency review/ consulting, construction administration and project management while employed by Odell Associates, Inc.
Owner: Bon Secours Health System
Sentara Leigh Hospital Women’s Breast Cancer Center – Norfolk, VA
Project Scope: 7,000 SF phased renovation to the adjacent hospital’s medical office building in Norfolk, Virginia. The clinic provides 4 mammography rooms, a stereotactic room and a stereoprone room for needle locations/ biopsies and counseling. Infection Control, Life safety, Patient risk and close coordination with surgical services for patient transport were keys to the project’s design and construction success.
Ms. Currin (now of Currin Design Consulting, LLC) provided planning, programming, clinic design, quality control/ full discipline coordination of construction documents, medical equipment coordination review, cost efficiency review/ consulting services while employed by Clark Nexsen Architecture & Engineering.
Owner: Sentara Health System

Cancer Treatment Center – Pardee Hospital/ UNC Health System
Project Scope: 37,000 sf new building, providing (1) linear accelerator for radiation oncology, (16) infusion areas, Minor procedure clinic, and (1) Diagnostic CT scanner.
Other Facilities Include:
- Veterans Administration – Polytrauma Project – Richmond, VA
- Riverside Health Cardiothoracic Practice – Hampton Roads, VA
- Walter Reed National Military Medical Center Gastroenterology Renovation – Bethesda, MD
- NAVFAC FAF Dental Clinic (6 chair dental clinic)
- Northern Virginia Training Center (4 chair dental clinic)
- W.B. Orthodontics (6 chairs)
- Dr. Wallace Oral Surgery (6 chairs)
- VAMC – Durham: Outpatient Dental Clinic (12 chairs)
- Camp Lejeune – Outpatient Dental Clinic (8 chairs)
- Ft. Belvoir Community Hospital – Outpatient Dental Clinic (6 chairs)
- Eastern State Mental Health Facility Dental Clinic (4 chairs)

